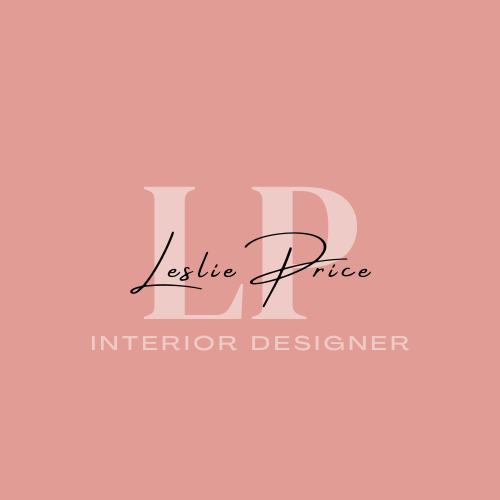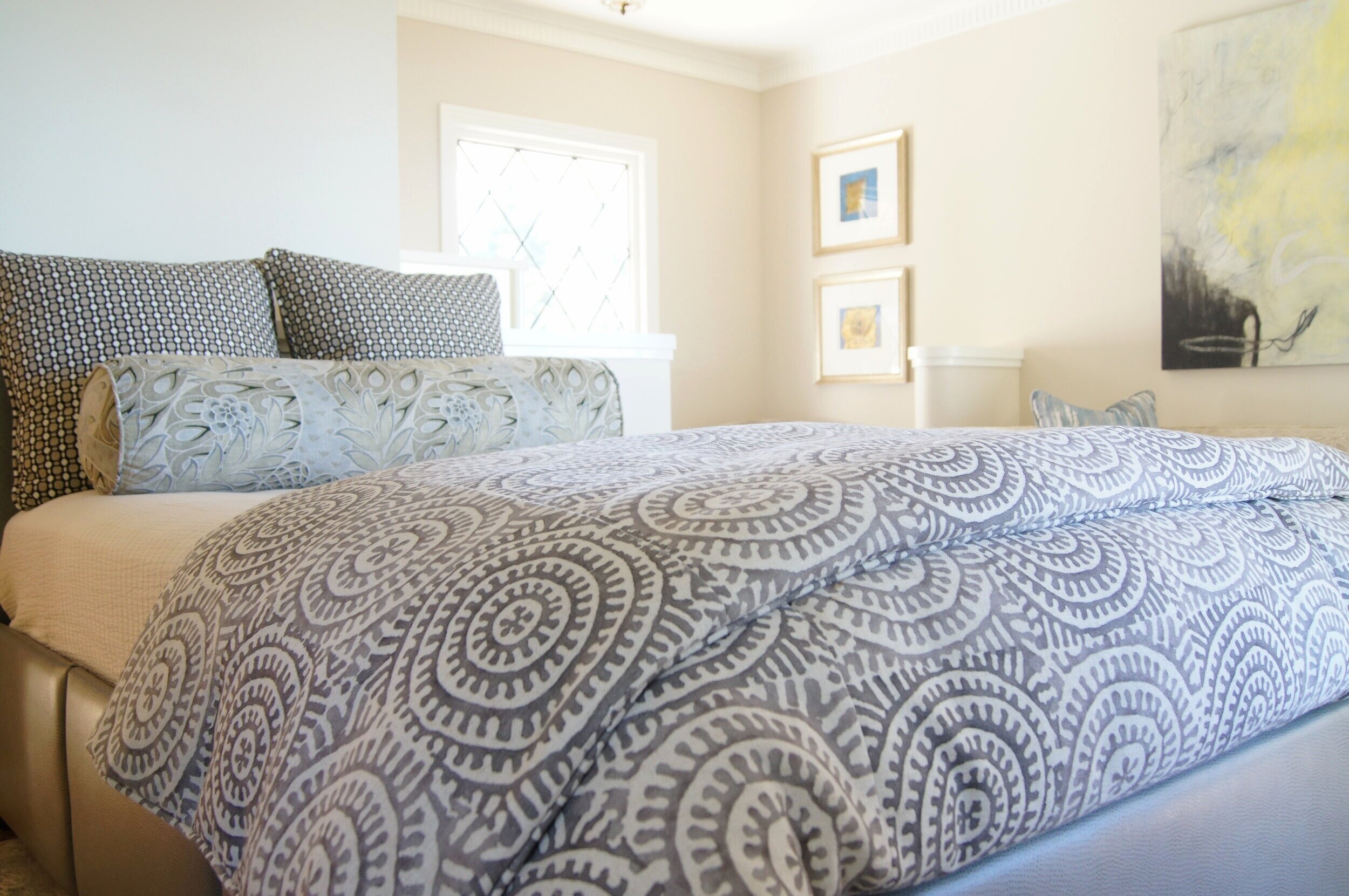Greetings friends! How are you doing while sheltering in place? We are now in the groove and have developed a routine - albeit there is lots of cooking and cleaning going on with my two twenty-something year old sons at home with us!
I wanted to share a recent project that we completed for a repeat client in Oakland, CA. These clients live in a beautiful Art Deco style home that was built for the San Francisco World’s Fair in 1939. The home is teaming with original period details and is truly a work of art.
While we’ve designed their living room, dining room and outdoor seating area, this time, our clients asked us to create a peaceful space in their master bedroom that overlooked both the Bay Bridge and the Golden Gate Bridge.
They wanted to optimize the ‘view’ from the master bedroom. The room has kind of a funky 1930’s layout, and we were not going to move any walls, so we got creative with the space. Here is the room layout that maximizes the view.
Typically we would put the bed on the long wall - but because that wall faces the bathroom and not the view, we decided to put the bed on the short bump out wall facing the windows and this gorgeous view:
Also, because this is an old house, there was not a lot of closet and storage space. So, we designed a custom queen bed with drawers underneath and upholstered it in a durable faux leather.
We sourced gorgeous original art from a local gallery in Lafayette, CA. The Jennifer Perlmutter Gallery is located on Mt. Diablo Blvd. and has a wide variety of well priced original pieces.
A custom chaise anchors the long wall and offers another area to lounge and enjoy the view of San Francisco.
Opposite that chair in the back, there is an architectural niche, where we placed this beautiful desk from Williams Sonoma Home.
Available here.
We added a delicate semi-flush chandelier that complements the smaller original ceiling fixture above the desk area.
And there you have it! Another interior design project for our lovely clients!
If you love this room, please pin it! :)
*affiliate links used








