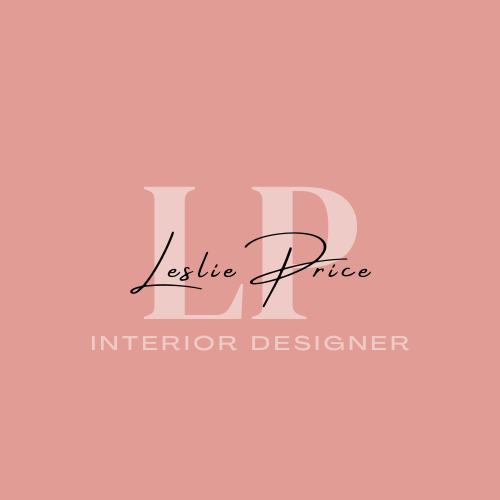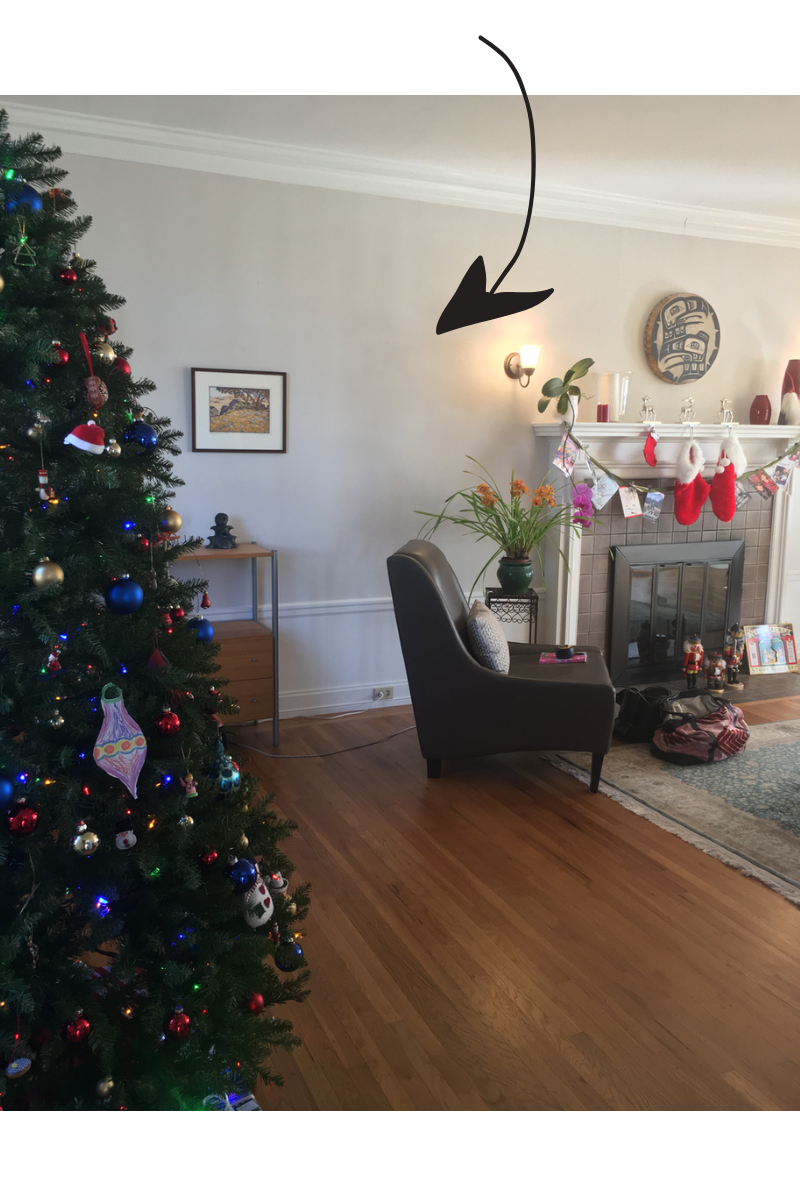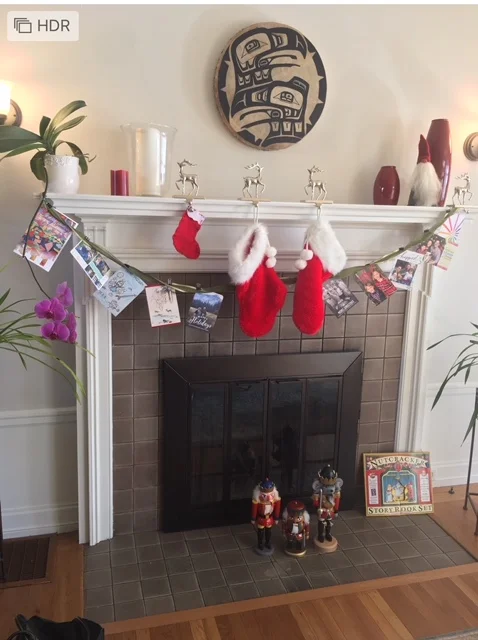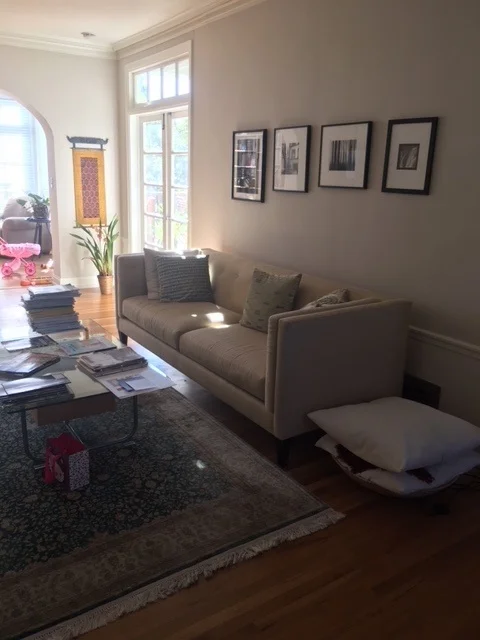Hi and Happy 2019! I wanted to share an interior design project that was a ‘living room refresh’ that we completed last year!
This home is in the East Bay (East of San Francisco) and the architecture is super cool…. kind of mid-century modern meets bungalow! My clients wanted to update several areas of this room and I’m excited to show them to you!
When you first enter the home, the living room is to the left. My client wanted to create a visual ‘wow factor’ along with providing a useful purpose for the space. Here is a ‘before’ photo of the what you first see in the living room (note this was Christmas 2017!)
We decided to create a comfortable seating area for guests and a place where my clients could read to their two young kids. I encouraged them to start ‘art shopping’ too — explaining that anchoring a beautiful piece of art (that spoke to their heart), with a comfortable chaise would provide a happy place for them to cuddle with their children or for guests to lounge. After visiting the Start Up Art Fair in San Francisco, my clients fell in love with this piece ….
And we chose the fabric on both the chaise and pillow to complement the art!
We also updated their fireplace surround, sconces and styling of the fireplace mantle. Here’s the before pic:
We kept the mantle and refaced the facade and hearth with a herringbone tile and marble mix. The asymmetric sconces bring in a mid-century and unique vibe to the space. We styled the mantle with the homeowners collection of treasures from their travels.
We kept their sofa and black & white photographs that they had hung, and added accent pillows, a new rug, coffee table, side tables and lamps.
Here’s the ‘before’ image:
I’m in love with this coffee table. It was a game changer in this space!
And so was the rug!
We also added a console with copper detailing and an oversized mirror on the opposite side of the fireplace (from the chaise)….I love how it looks!












