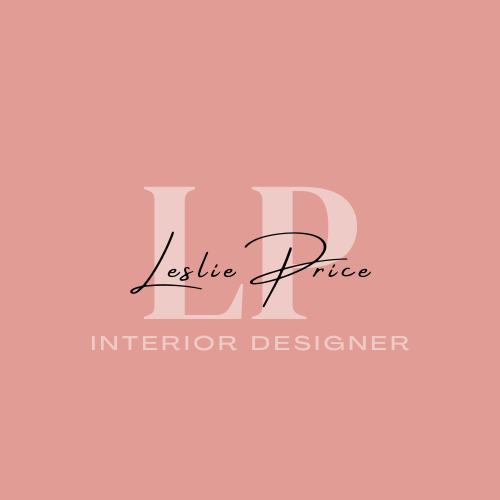Welcome! I'm so excited to share the photos of a bath remodel in Walnut Creek, that we finished up a few months ago. Wait until you see the drastic changes that we made, while working within the original footprint of the space!
My clients are empty-nesters who no longer needed a bathroom vanity with two sinks (the bathroom was shared for years by their two kids) -- instead they needed more storage for linens, towels and extras for visiting guests. The goals for this design were to update the bathroom in the original footprint of the space; create maximum storage; and present an artful look to the room.
This is the bathroom before:
We designed a new custom cabinet that featured storage below and an inset cabinet on the upper right side of the vanity to store towels and necessities.
To maximize counter space, we installed the faucets on the wall above the sink. There is a huge sky light in the room, and we wanted to take advantage of the beautiful light shining down on a tiled wall that would make the room feel like a tropical sanctuary.
Here's what we came up with:
Design by Price Style and Design
Design by Price Style and Design
Design by Price Style and Design
We positioned the tile vertically so that it would draw the eye up to the light. A frameless beveled mirror floats above the faucets.
I love how the shower wall featuring 1x1 accent tile is reflected in the mirror!
Design by Price Style and Design
My client is now working with artist Bridgette Thornton (whose work I have featured in my studio in Lafayette, CA) on a commission for a painting to be included in the space. I love using original art in a bathroom (I'll update you after the painting is completed)-- after all -- we should be inspired by art and joy in a room that we all use every day!
If you need help with interior design, space planning, finish selection, furniture selection or art curation, please contact me. I would love to hear from you!
Thanks for stopping by!







