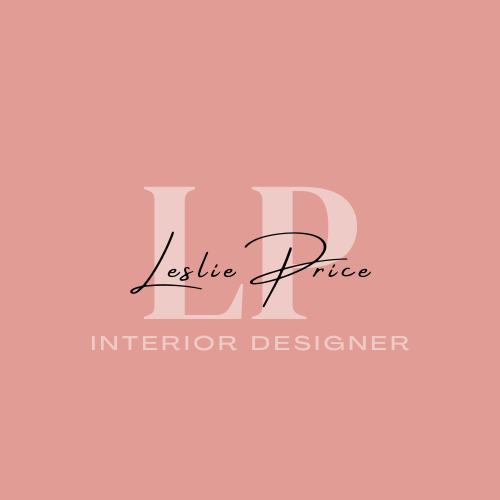Hi all,
I'm so enthused to be able to share that I am joining the One Room Challenge (ORC) as a linking participant.
Linda from Calling it Home created the ORC as a motivational and inspirational six week challenge to get one room designed and finished. She's invited 20 bloggers, and then spread the love by allowing those of us who would like to link up to participate as well.
So, what is my One Room Challenge?
It's a client's kitchen, that we are going to endeavor to modernize without changing it's footprint.
Here it is before:
What's our goal?
Here's our inspiration:
Traditional Kitchen by Minneapolis Architects & Designers Charlie & Co. Design, Ltd
We're planning on removing the overhead hanging cabinets, painting and refacing the existing cabinetry, replacing the formica with carrera marble slabs, adding a backsplash, new lighting, upgrading appliances, eliminating the vinyl flooring and replacing with hardwood....and creating overall pizazz!
All within a moderate budget!
Stay tuned for next week!



























